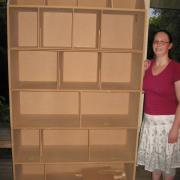You are here
Grand Designs: The Baby House
A Wee Project
The Mission Statement:
To build a modern version of a very posh sixteenth century baby house.
Why?
To learn about everything that I possibly can to do with how people in the 16th century lived, because I find everything interesting - and to have a physical record of my learning, that doesn't fill my entire house with objects! Also, hopefully, to be able to pass on my knowledge to others, both by them viewing the house and by them reading the research that I do as I undertake each aspect of the house.
The Starting Point
So far, I have the shell of the baby house. This was built for my by Lord Svartr Ormsson (in trade for a 15th century Italian man's set of clothes that I am working on), with help from Lord Edward Braithwayte. It is constructed out of MDF. In an ideal world, it would, of course, be oak. However, the world is not ideal and I cannot afford oak. As the entire shell will end up covered, constructing it out of cheaply and readily available MDF was for me a valid compromise. When working out what I was after, I asked Svartr if it would be possible to build it so that each layer is entirely separate from the next, but so that the whole pegs together. I had practicality in mind, as shifting the Baby House is something that I am going to need to do as I work on it - but given its size, it would be a bit daunting to have to move it as one piece. He managed this beautifully for me, and went one better by leaving the ceilings for each layer unnattached - so that they just sit on - and the walls are not yet fixed in place so that I can decide exactly where I want them, and also to potentially make decorating easier. Currently this means that some of the ceilings tend to bow a little if they are left in situ, however, if the walls are also standing then this largely stops that. Still, I am going to have to get to a point where everything is fixed in place fairly quickly, in order to prevent any permanent warping.
The size of the house is based on surviving Baby Houses and known dimensions of those that have been destroyed. It stands about 2.3m tall, and is 1.2m wide and 40cm deep. This is quite big, but not overly-so for a Baby House. You can see me standing with it in the image to the right; I am 1.74m tall and if I stand on the ground on my tippy toes and stretch, I can just reach to the apex of the roof.
This is quite big, but not overly-so for a Baby House. You can see me standing with it in the image to the right; I am 1.74m tall and if I stand on the ground on my tippy toes and stretch, I can just reach to the apex of the roof.
There is one more level in it than there was in the first known Baby House of 1568, of which a complete inventory survives. I have allowed space for all the rooms that were in this earliest Baby House, with the addition of an extra room on the third level to allow room for me to recreate a dining scene - which is important to me as a budding Scalco. The attic rooms are also additional, and the space may be more or less used, as appears to be the case with early surviving Baby Houses.
I am furnishing it to approximately a 1/12th scale for several reasons. Practically, this is the most common scale for modern dollshouse enthusiasts, so should allow me to make use of some premade components. More importantly, although scaling was not precise in early Baby Houses, the models within them generally average out to about a 1/12th scale. And finally, the surviving doll from 1595 that I am using as the model on which to base the inhabitants of the house, is female and stands about 15cm tall - which again falls in with something that is more or less 1/12th scale.
